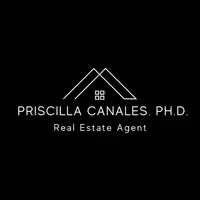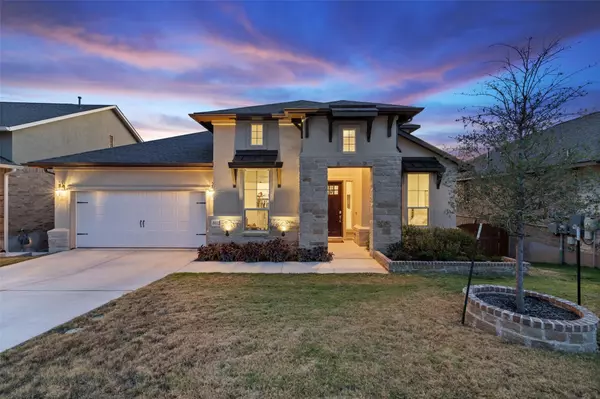6112 Cuchara BND Austin, TX 78738
UPDATED:
11/30/2024 11:47 PM
Key Details
Property Type Single Family Home
Sub Type Single Family Residence
Listing Status Active
Purchase Type For Sale
Square Footage 2,872 sqft
Price per Sqft $306
Subdivision Sweetwater
MLS Listing ID 9470026
Bedrooms 4
Full Baths 4
HOA Fees $230/qua
HOA Y/N Yes
Originating Board actris
Year Built 2023
Tax Year 2022
Lot Size 6,098 Sqft
Acres 0.14
Property Description
Location
State TX
County Travis
Rooms
Main Level Bedrooms 3
Interior
Interior Features High Ceilings, Quartz Counters, Double Vanity, Kitchen Island, Open Floorplan, Primary Bedroom on Main, Recessed Lighting, Walk-In Closet(s)
Heating Central, Natural Gas
Cooling Central Air, Electric
Flooring Carpet, Tile, Wood
Fireplaces Number 2
Fireplaces Type Den, Outside
Fireplace No
Appliance Built-In Gas Oven, Built-In Gas Range, Dishwasher, Disposal, Microwave, Stainless Steel Appliance(s), Water Softener
Exterior
Exterior Feature Balcony, Gutters Partial, Lighting, Private Yard
Garage Spaces 2.0
Fence Back Yard, Wood, Wrought Iron
Pool None
Community Features BBQ Pit/Grill, Clubhouse, Cluster Mailbox, Common Grounds, Dog Park, Fitness Center, Park, Picnic Area, Playground, Pool, Putting Green, Sport Court(s)/Facility, Tennis Court(s), Underground Utilities, Trail(s)
Utilities Available Cable Available, Electricity Connected, High Speed Internet, Other, Natural Gas Connected, Phone Available, Sewer Connected, Underground Utilities, Water Connected
Waterfront Description None
View Hill Country, Panoramic, Park/Greenbelt, Trees/Woods
Roof Type Composition,Shingle
Porch Covered, Front Porch, Patio, Rear Porch
Total Parking Spaces 4
Private Pool No
Building
Lot Description Back Yard, Front Yard, Sprinkler - Automatic, Views
Faces East
Foundation Slab
Sewer MUD
Water MUD
Level or Stories Two
Structure Type Masonry – Partial,Stone,Stucco
New Construction No
Schools
Elementary Schools Rough Hollow
Middle Schools Lake Travis
High Schools Lake Travis
School District Lake Travis Isd
Others
HOA Fee Include Common Area Maintenance
Special Listing Condition Standard




