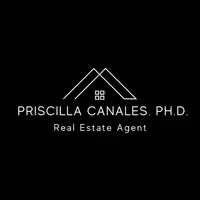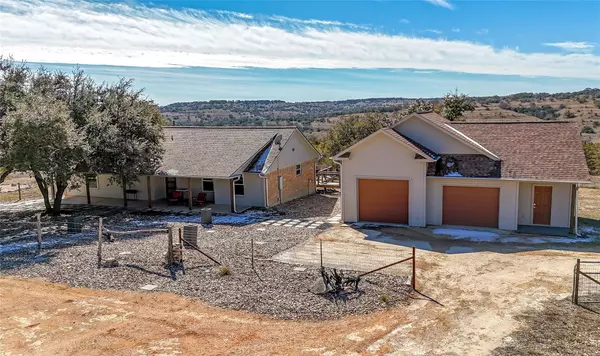401 Ranchview RD Spicewood, TX 78669
UPDATED:
01/31/2025 01:12 AM
Key Details
Property Type Single Family Home
Sub Type Single Family Residence
Listing Status Active Under Contract
Purchase Type For Sale
Square Footage 1,543 sqft
Price per Sqft $414
Subdivision G C & S F R R Surv 329 A-943
MLS Listing ID 8727140
Style Single level Floor Plan
Bedrooms 3
Full Baths 2
HOA Y/N No
Originating Board actris
Year Built 2002
Annual Tax Amount $5,954
Tax Year 2024
Lot Size 5.200 Acres
Acres 5.2
Property Description
Property Features:
• Spacious Living: 3 bedrooms and 2 bathrooms, designed with comfort in mind.
• Panoramic Views: Enjoy stunning sunsets and picturesque vistas from your backyard.
• Prime Location: Experience the peace of country living while being just minutes from local shops, dining, and Spicewood attractions.
• Ample Acreage: Perfect for gardening, and outdoor activities.
Location
State TX
County Blanco
Rooms
Main Level Bedrooms 3
Interior
Interior Features Breakfast Bar, Cathedral Ceiling(s), Granite Counters, Electric Dryer Hookup, French Doors, High Speed Internet, Open Floorplan, Primary Bedroom on Main, Recessed Lighting, Washer Hookup
Heating Central, Natural Gas
Cooling Central Air
Flooring Tile, Wood
Fireplaces Type None
Fireplace No
Appliance Built-In Electric Range, Dishwasher, Disposal, Dryer, Electric Cooktop, Exhaust Fan, Microwave, Free-Standing Range, Refrigerator, Self Cleaning Oven, Stainless Steel Appliance(s), Washer/Dryer Stacked, Water Heater
Exterior
Exterior Feature Gutters Full, Lighting, Satellite Dish
Garage Spaces 2.0
Fence Barbed Wire, Gate, Perimeter, Split Rail, Wire
Pool None
Community Features None
Utilities Available Propane
Waterfront Description None
View Hill Country, Panoramic
Roof Type Composition
Porch Deck, Patio, Porch
Total Parking Spaces 3
Private Pool No
Building
Lot Description Open Lot, Rolling Slope, Trees-Moderate, Trees-Sparse
Faces East
Foundation Slab
Sewer Septic Tank
Water Well
Level or Stories One
Structure Type Brick Veneer,Frame,HardiPlank Type
New Construction No
Schools
Elementary Schools Lyndon B Johnson
Middle Schools Lyndon B Johnson
High Schools Lyndon B Johnson (Johnson City Isd)
School District Johnson City Isd
Others
Special Listing Condition Standard




