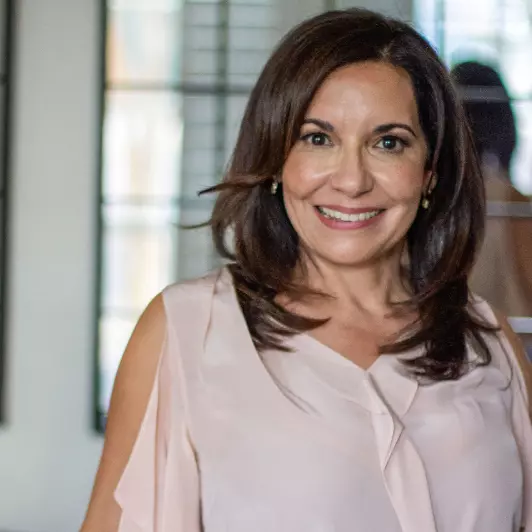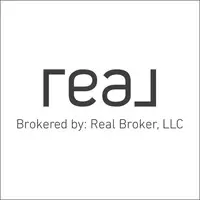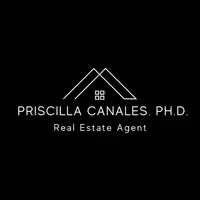307 Bunny Hop TRL Austin, TX 78734

UPDATED:
11/26/2024 05:24 PM
Key Details
Property Type Single Family Home
Sub Type Single Family Residence
Listing Status Active
Purchase Type For Sale
Square Footage 4,517 sqft
Price per Sqft $495
Subdivision Round Mountain
MLS Listing ID 2097693
Bedrooms 5
Full Baths 4
Half Baths 1
HOA Y/N No
Originating Board actris
Year Built 2024
Annual Tax Amount $12,590
Tax Year 2024
Lot Size 0.406 Acres
Acres 0.4063
Property Description
Location
State TX
County Travis
Rooms
Main Level Bedrooms 1
Interior
Interior Features Breakfast Bar, Built-in Features, Ceiling Fan(s), High Ceilings, Chandelier, Quartz Counters, Double Vanity, Dry Bar, Electric Dryer Hookup, Interior Steps, Kitchen Island, Multiple Dining Areas, Multiple Living Areas, Open Floorplan, Pantry, Primary Bedroom on Main, Recessed Lighting, Soaking Tub, Storage, Two Primary Closets, Walk-In Closet(s), Washer Hookup, Wet Bar
Heating Central, Electric
Cooling Central Air, Electric
Flooring Tile, Wood
Fireplaces Number 1
Fireplaces Type Gas Log, Living Room
Fireplace No
Appliance Dishwasher, Disposal, Exhaust Fan, Gas Range, Microwave, RNGHD, Stainless Steel Appliance(s), Electric Water Heater, Wine Refrigerator
Exterior
Exterior Feature Balcony, Exterior Steps, Gutters Full, Lighting, Private Yard
Garage Spaces 2.0
Fence None
Pool None
Community Features Lake
Utilities Available Cable Available, Electricity Available, High Speed Internet, Propane, Water Available
Waterfront Description None
View Hill Country, Lake, Neighborhood, Panoramic, Trees/Woods
Roof Type Composition,Shingle
Porch Deck, Patio, Terrace
Total Parking Spaces 4
Private Pool No
Building
Lot Description Back Yard, Front Yard, Gentle Sloping, Interior Lot, Landscaped, Native Plants, Public Maintained Road, Many Trees, Trees-Medium (20 Ft - 40 Ft), Trees-Small (Under 20 Ft), Views, Xeriscape
Faces Southeast
Foundation Block
Sewer Septic Tank
Water MUD
Level or Stories Three Or More
Structure Type HardiPlank Type
New Construction No
Schools
Elementary Schools Lake Travis
Middle Schools Hudson Bend
High Schools Lake Travis
School District Lake Travis Isd
Others
Special Listing Condition Standard
GET MORE INFORMATION





