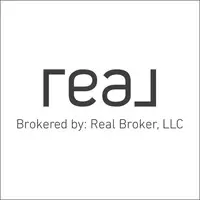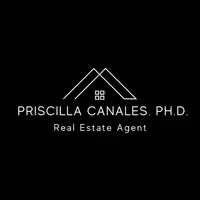208 Honey Creek CT #29 Austin, TX 78738

UPDATED:
11/17/2024 09:03 PM
Key Details
Property Type Single Family Home
Sub Type Single Family Residence
Listing Status Active
Purchase Type For Sale
Square Footage 1,796 sqft
Price per Sqft $442
Subdivision Honey Creek
MLS Listing ID 4161005
Style No Adjoining Neighbor
Bedrooms 3
Full Baths 2
Half Baths 1
HOA Fees $225/mo
HOA Y/N Yes
Originating Board actris
Year Built 2019
Annual Tax Amount $15,892
Tax Year 2022
Lot Size 9,404 Sqft
Acres 0.2159
Property Description
Step inside and you'll immediately notice the rich hardwood floors and exposed ceiling beams that add a cozy, welcoming vibe. The open floor plan seamlessly connects the living spaces, making it easy to entertain or just hang out. The gourmet kitchen is a real highlight, featuring quartz countertops, stainless steel appliances, and plenty of storage for all your cooking adventures.
The primary suite is your personal sanctuary, complete with a spacious bedroom and an ensuite bathroom that boasts a dual vanity. It's the perfect spot to relax and unwind after a busy day.
One of the best features of this home is its location at the edge of a serene greenbelt. The covered back patio offers a private spot to enjoy your morning coffee or relax in the evening. With a generous lot, there's plenty of outdoor space for whatever you have in mind.
This unique home combines modern amenities with a serene setting. A full-length driveway and direct access to the backyard, which are standout features that set this apart from other homes in the community. Don't miss out on the opportunity to make 208 Honey Creek Court, Unit 29, your new address!
Schedule your viewing today and experience the charm and convenience of this exceptional property.
The HOA maintains exterior landscaping and maintenance. Backyard can be fenced with HOA approval. Lot size per TCAD - buyer to verify.
Location
State TX
County Travis
Interior
Interior Features Built-in Features, Ceiling Fan(s), Beamed Ceilings, Tray Ceiling(s), Chandelier, Quartz Counters, Electric Dryer Hookup, Eat-in Kitchen, Interior Steps, Kitchen Island, Open Floorplan, Pantry, Recessed Lighting, Storage, Walk-In Closet(s), Washer Hookup
Heating Central, Electric, Forced Air
Cooling Ceiling Fan(s), Central Air
Flooring Carpet, Tile, Wood
Fireplace No
Appliance Built-In Electric Oven, Built-In Electric Range, Dishwasher, Disposal, Exhaust Fan, Microwave, Stainless Steel Appliance(s), Washer/Dryer
Exterior
Exterior Feature Gutters Full
Garage Spaces 2.0
Fence None
Pool None
Community Features Common Grounds, Gated
Utilities Available Cable Connected, Electricity Connected, Sewer Connected, Underground Utilities, Water Connected
Waterfront No
Waterfront Description None
View Hill Country, Park/Greenbelt, Trees/Woods
Roof Type Tile
Porch Covered, Patio
Total Parking Spaces 4
Private Pool No
Building
Lot Description Back to Park/Greenbelt, Back Yard, Views
Faces Northwest
Foundation Slab
Sewer MUD
Water MUD
Level or Stories Two
Structure Type Stucco
New Construction No
Schools
Elementary Schools Lakeway
Middle Schools Hudson Bend
High Schools Lake Travis
School District Lake Travis Isd
Others
HOA Fee Include Common Area Maintenance,Landscaping
Special Listing Condition Standard
GET MORE INFORMATION





