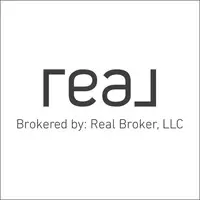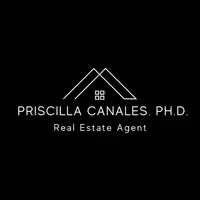4401 Lakeway BLVD Austin, TX 78734

UPDATED:
09/06/2024 05:08 PM
Key Details
Property Type Single Family Home
Sub Type Single Family Residence
Listing Status Active
Purchase Type For Sale
Square Footage 4,003 sqft
Price per Sqft $412
Subdivision Estates Lakeway Hills Sec 03
MLS Listing ID 6338537
Bedrooms 4
Full Baths 4
HOA Fees $520/ann
HOA Y/N Yes
Originating Board actris
Year Built 2004
Tax Year 2023
Lot Size 0.604 Acres
Acres 0.604
Property Description
Step into this refined & elegant custom built home, originally crafted by Sierra Custom Homes & located within the gated enclave, Estates of Lakeway on .60 private acres fringed by majestic Live Oaks. The generous 1200+sqft outdoor living area with fireplace & kitchenette/bar, provides ambiance for gatherings around the sparkling pool with hot tub & waterfall. The primary bedroom & a secondary bedroom/study with full bath/pool bath are on the main level for a 1-story feel. 2 large upstairs BDRMs have ensuite baths, a spacious living area, & a covered patio overlooking the backyard oasis.
A masterful makeover took place over the last 1.5 years featuring modern enhancements and sophisticated finishes. Recent upgrades include Visual Comfort chandeliers/sconces/fixtures, LED canned lighting, Toto toilets, wood floors, fresh paint throughout, fresh carpet, a complete primary bath redo with Carrara marble, cabinetry, fixtures, hardware & the addition of a free standing tub, a pool/spa refresh, Nest thermostat, & so much more.
The architectural design boasts a vaulted ceiling with exposed trusses opening up to a spacious dining area & bar with wine refrigerator. A fitness room with its own external entrance can also be accessed from the primary suite, and a dry sauna & dual primary closets outfitted with improved cabinetry & shelving complete the spa-like bath area. Luxurious appointments are evident throughout, from the hand-cut stone interior walls and quartz countertops to the professional-grade 48" Viking range.
Located in a prized community with low tax rates & HOA fees, this home provides easy access to the vibrant Rough Hollow area, top-tier Lake Travis schools, nearby coveted amenities, extensive greenbelt trails, parks, & other convenient destinations. This residence has been meticulously upgraded to deliver an unparalleled living experience marked by luxury and privacy.
Location
State TX
County Travis
Rooms
Main Level Bedrooms 2
Interior
Interior Features Bar, Breakfast Bar, High Ceilings, Quartz Counters, Double Vanity, Kitchen Island, Multiple Dining Areas, Multiple Living Areas, Primary Bedroom on Main, Sauna, Soaking Tub, Two Primary Closets, Walk-In Closet(s), Wet Bar
Heating Central, Fireplace(s)
Cooling Central Air, Zoned
Flooring Carpet, Tile, Wood
Fireplaces Number 2
Fireplaces Type Family Room, Outside, See Through
Fireplace No
Appliance Built-In Refrigerator, Dishwasher, Disposal, Microwave, Free-Standing Gas Range, Wine Refrigerator
Exterior
Exterior Feature Balcony, Barbecue, Gas Grill, Gutters Partial, Outdoor Grill, Private Yard
Garage Spaces 3.0
Fence Back Yard, Wrought Iron
Pool In Ground, Waterfall
Community Features Airport/Runway, Gated, Golf, Lake, Park, Pet Amenities, Picnic Area, Playground, Pool, Putting Green, Sidewalks, Tennis Court(s), Walk/Bike/Hike/Jog Trail(s
Utilities Available Electricity Connected, Propane, Sewer Connected, Water Connected
Waterfront No
Waterfront Description None
View Hill Country
Roof Type Tile
Porch Covered, Front Porch, Patio, Rear Porch, Terrace
Total Parking Spaces 3
Private Pool Yes
Building
Lot Description Back Yard, Front Yard, Landscaped, Sprinkler - In-ground, Many Trees, Trees-Medium (20 Ft - 40 Ft)
Faces East
Foundation Slab
Sewer MUD
Water MUD
Level or Stories Two
Structure Type Stone,Stucco
New Construction No
Schools
Elementary Schools Serene Hills
Middle Schools Hudson Bend
High Schools Lake Travis
School District Lake Travis Isd
Others
HOA Fee Include Common Area Maintenance,See Remarks
Special Listing Condition Standard
GET MORE INFORMATION





